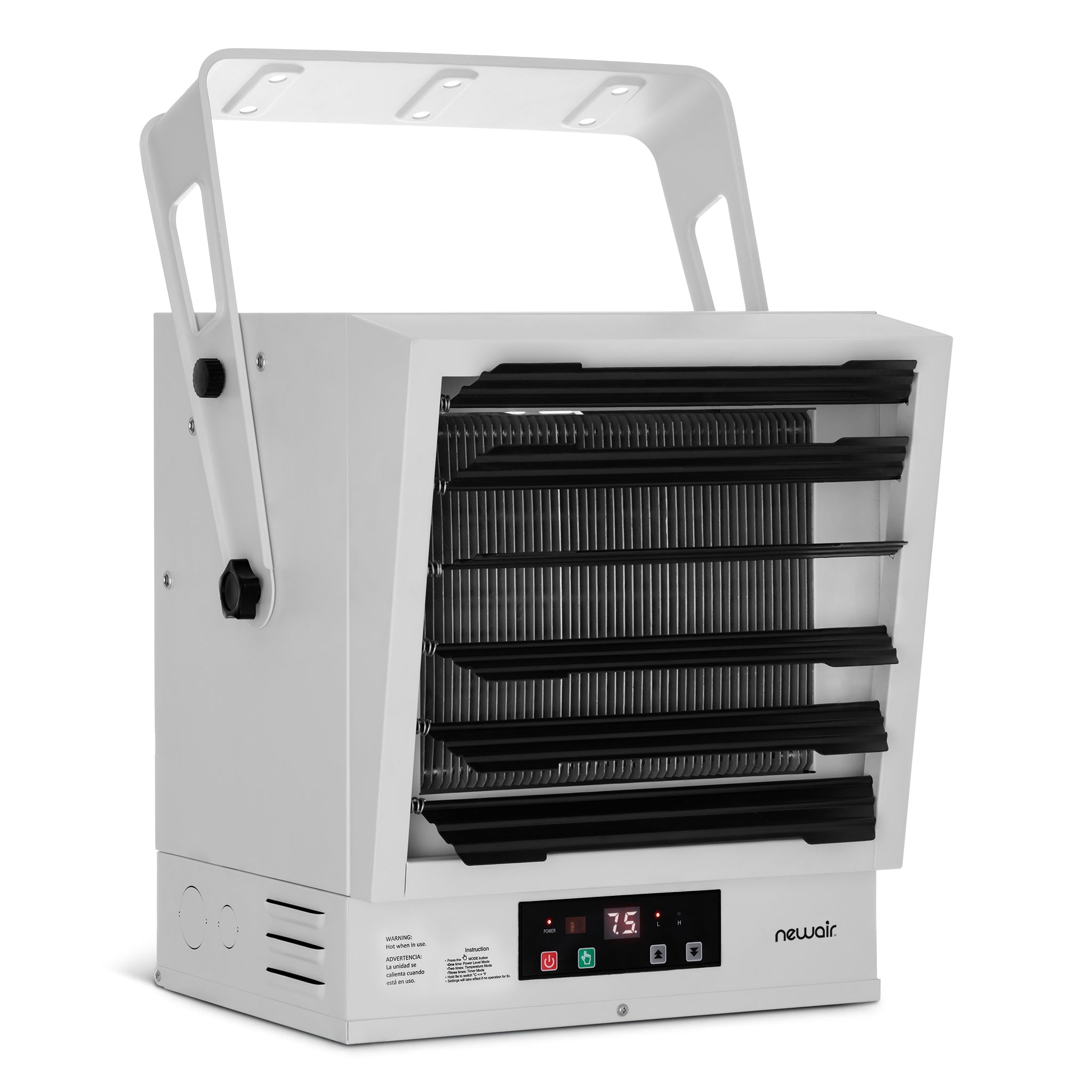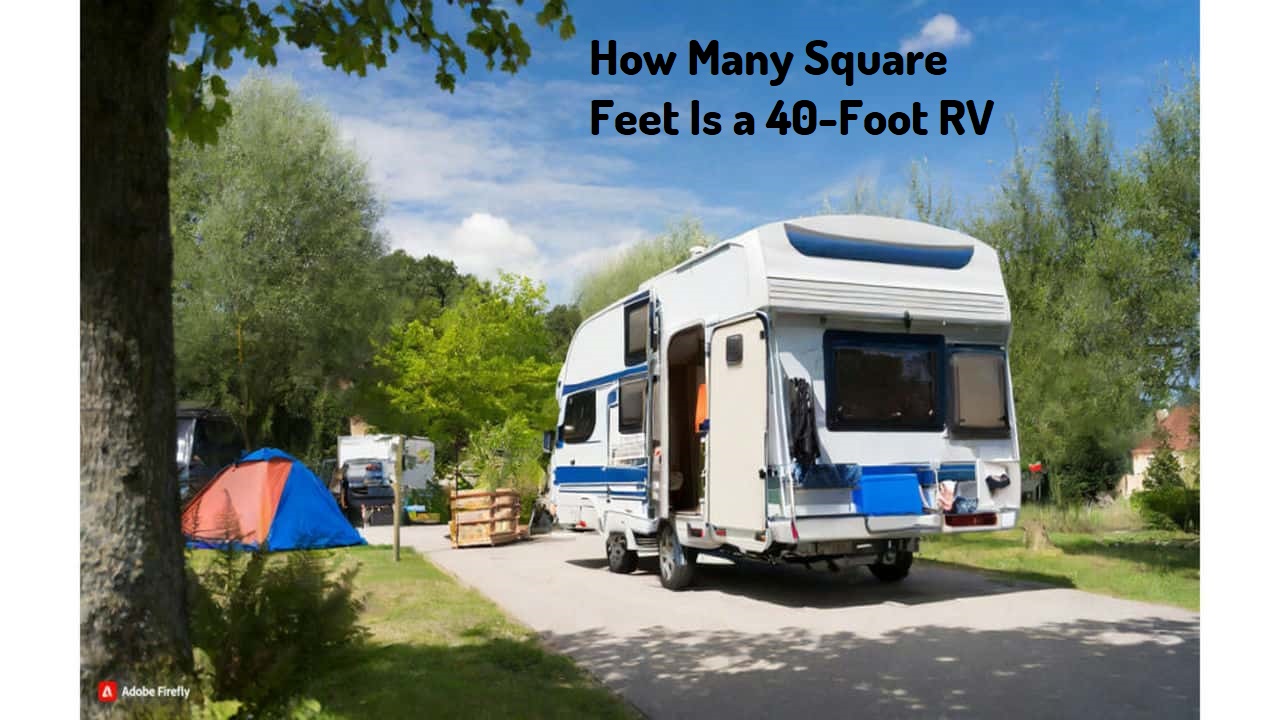Hello, fellow RV enthusiasts, As you embark on your journey into RV living, one common question that often arises is, “How many square feet is a 40-foot RV?” I’m Poli, your guide from Your Camping Assistant, and I’m here to provide insights into the living space dimensions of a 40-foot RV.
These vehicles range in size, but a 40-foot RV is a popular choice due to its spaciousness and amenities. The square footage of a 40-foot RV varies depending on the manufacturer and model, typically offering approximately 320 to 400 square feet of living space.
This ample interior can include a bedroom, bathroom, kitchen, living area, and sometimes even a second-story or slide-out extension, providing a comfortable and functional living space for those on the move. Whether for long road trips or full-time living, a 40-foot RV offers the convenience and comfort of a compact home on wheels.
To learn more now, read Continuing.
Understanding The Size Of A 40-foot RV
Whether you’re a seasoned RVer or new to the world of recreational vehicles, understanding the size of a 40-foot RV is essential for parking, manoeuvring, and living quarters. This guide will help you better understand the exterior dimensions and interior space of a 40-foot RV.
Exterior Dimensions
The exterior dimensions of a 40-foot RV play a crucial role in its usability and manoeuvrability on the road. These dimensions typically include the RV’s length, width, and height.
Here’s a quick overview of the exterior dimensions of a standard 40-foot RV:
– Length: 40 feet
– Width: Approximately 8 feet 6 inches
– Height: Around 13 feet 6 inches
Understanding these dimensions will help you easily navigate campgrounds, parking lots, and narrow roads.
Interior Space
When it comes to the interior space of a 40-foot RV, it’s all about maximizing the living quarters within a limited area. Despite its compact exterior, the interior space of a 40-foot RV can offer a surprisingly comfortable and functional living area.
Here’s what you can typically expect from the interior space:
– Living Area: Spacious enough to accommodate a living room, dining area, and kitchen
– Bedrooms: One to two bedrooms, often including a master suite with a queen or king-size bed
– Bathroom: Usually equipped with a shower, toilet, and sink
– Storage: Ample storage space for clothing, gear, and supplies
With strategic design and layout, manufacturers ensure that each square foot in a 40-foot RV is optimized for comfort and convenience, providing a cozy yet functional home on wheels.

Credit: www.newair.com
Exterior Dimensions
The exterior dimensions of a 40-foot RV play a significant role in determining its usability and manoeuvrability. Understanding the length, width, and height is crucial for storage, parking, and travel. Let’s delve into the specifics of the exterior dimensions of a 40-foot RV.
Length
A 40-foot RV typically measures around 40 feet in length, offering ample living space and storage capacity for road trips and camping adventures. This length allows for spacious interiors while ensuring maneuverability on various road types and campground settings.
Width
The width of a standard 40-foot RV commonly ranges between 8 to 8.5 feet, providing a comfortable living space with the necessary room for amenities and furniture. This width allows for smoother handling and minimizes limitations in terms of road or parking space requirements.
Height
Generally, a 40-foot RV has a height of around 13 to 14 feet, offering sufficient headroom for occupants and accommodating additional features such as air conditioning units or satellite systems. This height ensures a spacious interior while considering clearance under bridges and overpasses.
Interior Space
The interior space of a 40-foot RV is a crucial consideration for individuals looking to embark on a road trip or live in their RV full-time. Understanding the square footage and layout of the interior helps in planning and maximizing the space effectively. In this article, we will explore the different areas within a typical 40-foot RV and highlight the square footage for each section.
Living Area
The living area of a 40-foot RV is an essential space where individuals spend a significant portion of their time. With a spacious layout, it offers comfort and convenience.
The living area typically consists of a seating area, entertainment center, and storage. The square footage of the living area in a 40-foot RV can range from 150 to 200 square feet, depending on the model and floor plan.
Bedroom
The bedroom in a 40-foot RV provides a cozy and private retreat for peaceful nights of sleep. It is designed to optimize space while ensuring comfort. The square footage of the bedroom may vary but generally ranges from 80 to 120 square feet. It usually includes a comfortable bed, storage cabinets, and sometimes a small desk or vanity area.
Bathroom
The bathroom in a 40-foot RV is a compact yet functional space that offers the essentials. It typically includes a toilet, sink, and shower. The square footage of the bathroom can range from 25 to 40 square feet, providing ample room for personal care and hygiene.
Kitchen
The kitchen in a 40-foot RV is designed to accommodate cooking and meal preparation. It features essential appliances such as a stove, microwave, refrigerator, and sink. The square footage of the kitchen can range from 50 to 80 square feet, providing sufficient space for culinary activities while ensuring efficient use of the available area.

Credit: www.facebook.com
Factors Affecting The Square Footage
Regarding RVs, one of the essential considerations for buyers is the square footage. Knowing the square footage helps determine whether the RV provides enough space for your needs and preferences.
However, the square footage of a 40-foot RV is not solely determined by its overall length. Several factors affect the actual living space inside the RV.
Here are these factors, including slide-outs and ceiling height.
Slide-Outs
Slide-outs play a significant role in increasing the square footage of an RV. These are sections of the RV that can expand outwards, creating extra living space when the vehicle is parked. Most modern RVs have one or more slide-outs to maximize the available area.
These slide-outs can either be in the form of slide-out rooms, which extend from the side of the RV, or slide-out beds, which expand from the rear of the RV. Utilizing slide-outs, an RV can gain several extra square feet, providing a more spacious and comfortable living environment.
Ceiling Height
Ceiling height is another factor that influences the overall square footage and the feeling of spaciousness inside an RV. RVs typically have lower ceiling heights than traditional homes, as they need to be more aerodynamic and accommodate the vehicle’s overall height restrictions.
However, there are variations in ceiling height among different RV models. Some RVs feature higher ceilings, creating an illusion of more space and allowing taller individuals to move around without feeling cramped. A higher ceiling height can make a significant difference in the overall comfort and livability of the RV.
Making The Most Of Limited Space
When it comes to RV living, space is precious. You want to make every square foot count, so it’s important to be strategic with your layout and storage options. In this section, we’ll explore some tips and tricks to help you maximize the limited space in your 40-foot RV.
Organizational Tips
Staying organized is key to maximising your RV’s limited space.
Here are some organizational tips to keep things tidy and easily accessible:
- Use stackable storage bins to utilize vertical space in your cabinets efficiently.
- Invest in collapsible storage containers that can be easily folded away when not in use.
- Install hanging organizers in closets and on the back of doors to store smaller items like shoes, toiletries, and cleaning supplies.
- Utilize drawer dividers to keep your kitchen utensils, cutlery, and gadgets neatly arranged.
- Install hooks or magnetic strips on the walls for hanging lightweight items like keys, utensils, or even a small broom.
Multi-purpose Furniture
In a 40-foot RV, every piece of furniture should serve multiple purposes. This saves space and ensures that you have all the essential amenities within reach.
Here are some multi-purpose furniture ideas:
| Furniture | Function |
|---|---|
| Sofa | Converts into a bed for sleeping |
| Dining table | Folds down to create additional counter space |
| Ottoman | Opens up to reveal hidden storage |
| Platform bed | Features built-in drawers for clothing and linen storage |
Investing in furniture with built-in storage compartments can significantly reduce clutter and help you maximise your limited space. Remember to prioritize functionality over aesthetics when selecting furniture for your RV.
Wrap on
A 40-foot RV typically offers around 400-500 square feet of living space. This size allows for comfortable and spacious accommodations, including a bedroom, bathroom, kitchen, and living area.
Whether planning a road trip or considering full-time RV living, understanding the square footage of your RV is crucial for optimizing comfort and functionality.
So, next time you venture into the world of RVs, remember the approximate square footage that a 40-foot RV can offer. Happy travels.


